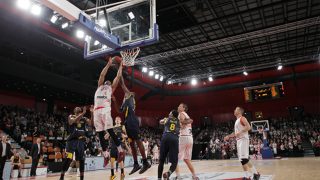Be the first! Get the latest news and updates - Subscribe to our newsletter!
- Europe
- Latin America
- Middle East & Africa
- North America
- Asia Pacific
- BelgiqueFrançais
- BelgiëNederlands
- DanmarkDansk
- DeutschlandDeutsch
- Eesti VabariikEesti
- EspañaEspañol
- FranceFrançais
- HrvatskaHrvatski
- IrelandEnglish
- ItaliaItaliano
- LatvijaLatvijas
- LietuvaLietuvių
- MagyarországMagyar
- NederlandNederlands
- NorgeNorsk
- PolskaPolski
- PortugalPortuguês
- RomâniaRomână
- SchweizDeutsch
- SlovenijaSlovenščina
- SlovenskoSlovenčina
- SrbijaSrpski
- SuisseFrançais
- SuomiSuomeksi
- SverigeSvenska
- TürkiyeTürkçe
- United KingdomEnglish
- ÖsterreichDeutsch
- Česká RepublikaČeština
- ΕλλάδαΕλληνική
- БеларусьРусский
- БългарияБългарски
- Российская ФедерацияРусский
- УкраїнаУкраїнська
- ҚазақстанРусский
Browse articles
76 Number of Results
I am delighted to be able to work with Philips on delivering the best possible environment for our supporters to enjoy Chelsea matches in
Chelsea F.C.
London, UK
Chelsea F.C.
The installed LED pitch lighting meets the new stringent broadcast criteria of the English Premier League.
Show more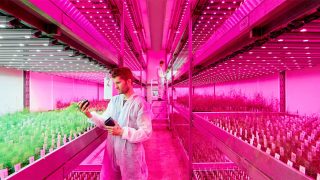
Bejo Zaden
Kessel, The Netherlands
Bejo Zaden
Full light control per growth phase, resulting in multiple crop cycles per year and stronger, more vigorous plants by Philips LED lighting
Show more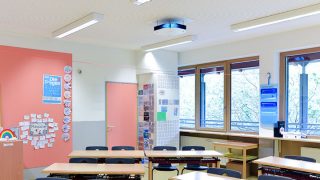
Bad Dürkheim
Bad Dürkheim, Germany
Bad Dürkheim
Bad Dürkheim in Germany chose UV-C disinfection as the effective, affordable, future-proof solution for improving hygeine standards across its public spaces.
Show more
808Factory
Yaizu, Japan
808Factory
High-efficiency production of high quality vegetables supported by Philips LED lighting
Show moreElk jaar drie teeltcycli in plaats van twee. Dat scheelt heel veel in opbrengst. Wij voorzien de consument nu jaarrond van hoge kwaliteit aardbeien
Brookberries
Venlo, Nederland
Brookberries
Brookberries from Venlo, The Netherlands, choses Philips GreenPower LED toplighting for their new greenhouse
Show more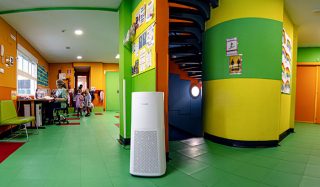
Pomme D'Api, Madrid
Madrid, Spain
Pomme D'Api, Madrid
Philips UV-C air disinfection gave peace of mind to Pomme D'Api school in Madrid, creating a secure interior environment without disturbing classroom dynamics.
Show more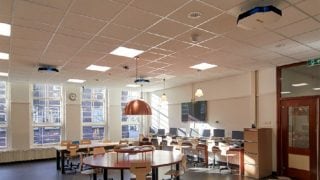
UV-C in school classrooms
Amsterdam, Netherlands
UV-C in school classrooms
Virus inactivating UV-C technology helps to protect educators and students in schools.
Show more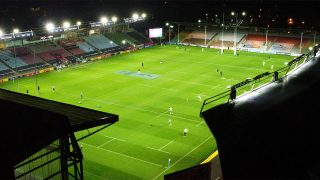
Harlequins and UV-C disinfection
Twickenham, UK
Harlequins and UV-C disinfection
Learn how Philips UV-C upper air luminaires are helping to keep Harlequins players safe off the pitch.
Show more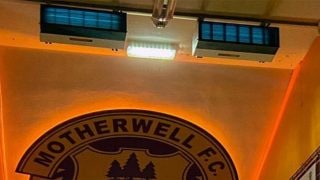
Protecting Motherwell FC football players with UV-C lighting
Motherwell FC, Scotland
Protecting Motherwell FC football players with UV-C lighting
Learn how Philips UV-C disinfection lighting is providing additonal protection for football players at Motherwell FC.
Show more
Deliscious
Beesel, the Netherlands
Deliscious
Find out how light is helping Deliscious grow high-quality produce all year round
Show more
GrowUp Urban Farms
United Kingdom
GrowUp Urban Farms
Growing the best herbs with amazing flavors all year round. We use Philips lighting because it’s got an amazing flavor.
Show more
Goodleaf farms
Guelph, Ontario,CA
Goodleaf farms
Philips LED grow lights supports sustainable growth at GoodLeaf Farms. As part of the partnership GoodLeaf has greatly improved the predictability of its fresh produce.
Show moreWith Philips we received more than a product. We were impressed with the support we received on how to use and get the best out of these lights.
Gourmet mokai
North Island, New Zealand
Gourmet mokai
LED allows predictable Campari production year-round at Gourmet Mokai New Zealand. Check how Philips lighting helps them gain more control over the growing climate.
Show moreInspired?
Contact us
Reach out to our local contact center for questions or inquiries.
Where to buy
Find out where to buy our products from a nearby distributor or partner.

